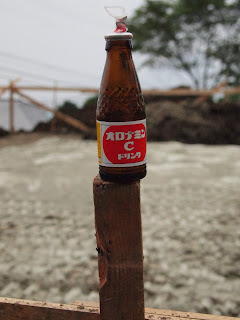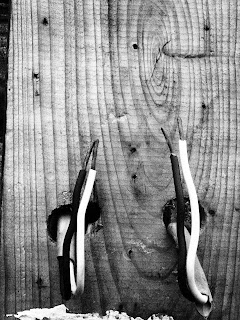Before the humidity of Japan's sweltering summers takes hold, the rainy season always makes itself known. I admit, I'm not a fan. My lovely rosemary bush hates it, you can't get the washing dry (and why I'm forever grateful to coin laundry dryers!) and everything starts to go mouldy in the house. This year we have the additional frustration of knowing that while the rain pours down, our house building comes to a virtual stand still. BUT! After 2 weeks of almost constant rain, we did have a few beautiful (and hot) days this week, so there has been a little construction going on.
Now, before I forget, I have realised that I haven't actually put up any scans of the plans - how remiss of me! So, here they are:
 |
| 1st Floor - sizes are in Japanese "Jo", which is 1 tatami mat. 1 Jo is normally 1.53 Sq m. This would make the open space of the kitchen, dining and living room (25 Jo) 38.26 sq. metres, but as you can see in the plan, though, our measurements are slightly different. This is because our builder uses the older Jo measurements, so instead of 38.26 sq. metres, our LDK is 46.48 sq. metres. Awesome! |
 |
| 2nd Floor |
 |
| Garden layout |
 |
| House front and back (front garden facing) |
 |
| Top - ocean/road facing, bottom - mountain/back facing |
Back to the work in hand - the water company has started laying all the pipes to connect the water (all financial hoos haas have been settled!). The pre-concrete stage of the foundations is also done - here are some pics:
 |
| What will be the view from the living room and deck. |
 |
| Tidy! |
 |
| We have plumbing. |
 |
| The pre-concrete stage |
 |
| Finally, a beautiful, clear day! A view of Ogiyama at the back. |
Lately we have also been deciding on interior and exterior materials. We've made a lighting plan (included in the plans above) after scouring lighting books for a few weeks. Now we're in the middle of choosing wallpaper (big in Japan rather than painting!) and the exterior materials. By far this last choice is the hardest. Wall paper and lights we can always change in the years to come, but the exterior is a keeper. If we choose wrong, we're stuck with it.
Also dictating our choice of exterior materials is 1. the fact that we're lazy and don't want to paint every five years, 2. that our house will be in an area that has the strongest hot spring (onsen) water in Beppu, and the steam eats things like wood and galvanized steel, and 3. that so many houses in Japan have dirty drip lines down them after a few years, especially in Beppu (again because of the onsen steam - rainy season doesn't help...bloody rainy season...grrrr....).
So, this leaves us with siding. Luckily for us, siding is pretty amazing in Japan. I admit to being a little judgmental of it because of all those aluminium home cladding ads on Australian TV as a kid, but siding in Japan is completely different.We have chosen a range that is a bit more expensive because it is guaranteed for 15 years and is self cleaning (score!). The real dilemma, though, is which one to choose?
Why don't you take a little look for yourself?!
Scroll down to the AT WALL sections that say
AT WALLガーデイーナル、and
AT WALL 15 - these are the two highest grade groups we'll be choosing from. If you click on one, you can then click to mix and match them with others. Only discovered this website today, and realise it's so much cooler than looking through the catalogue!
The top half was an easy choice. Around two years ago, when we started looking at houses, we saw one that had a dark wood exterior. It looked very nice, and to our surprise, as we got closer (as in reeeeeally close), we realised it wasn't actually wood, but siding. We loved it for the fact that it looked good, but at the same time you don't need to paint it. The wood you're having when you're not having any wood! There are two types:
 |
| 18mm high grade self cleaning |
 |
| 15mm self cleaning |
The toughest decision has been what to put on the lower half of the house. At first I thought a kind of light cream coloured siding that looks like render, but we're worried about it looking dirty after a few years.
 |
| 15mm wood with cream render. Wood would be vertical. |
We drove around a relatively new area of Oita City (the next city from us) that has a mix of very new houses and houses that are 3-7 years old, so we could see not only what the siding looks like once it's on the walls, but also how it weathers once exposed Japan's extreme elements for a few years. It was eye opening - lots of houses looked like complete crap after a few years, with algae growing up the walls that don't get much sun, and black drip lines from windows (obviously inferior quality siding!).
There were some that still looked great, though, and those were the ones that had larger looking stones and didn't have just one flat colour. We walked (or drove) away with the vague decision that we wanted siding that looks like a big stone wall. Here's some photos I took on the day. These are real people's houses, so we couldn't take very good pics from the car, and in one case I had to pretend I was taking a picture of Kaoru. Very naughty.
 |
| I love the stone of this house! Unfortunately, we won't be able to do this, but it's our yard stick. |
 |
| This as an AT-WALL siding (15mm) doing its job. We quite liked this one, but like bigger stones better. That's Kaoru pretending to be photographed.What a pair of spies! |
 |
| This house looked really good. Sorry about the crappy pic! |
 |
| We liked the size of these stones and the variety of colours - a generally lighter colour would be better for us, though. |
Below is an example of some stone-look siding choices - these are not the ones we're thinking of because we've seen these on houses and don't really like them once they're on the wall, but at least it just gives you an idea of what we mean. We have found others that have much bigger stones, and will choose from those (gotta have some realism in your faux afterall!). These are some of the AT WALL siding choices when placed together online:
 |
| 18mm dark wood with 15mm terracotta-coloured stone |
 |
| 18 mm dark wood with sand stone-coloured stone |
 |
| 15mm vertical dark wood with dark sandstone-coloured stone |
 |
| 18mm dark wood with 15mm gray stone |
Your task, if you choose to accept it - go look through their website, have some fun mixing and matching and let me know what you come up with!
So, until next time!
Willie













































